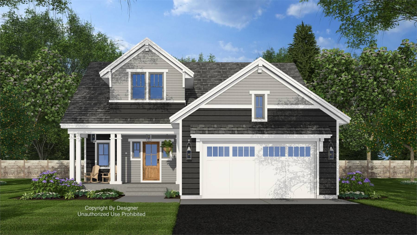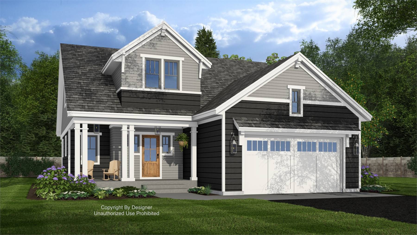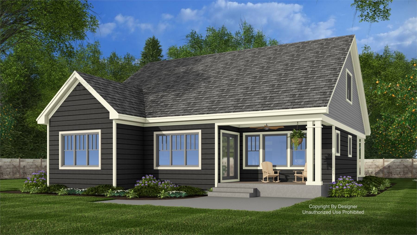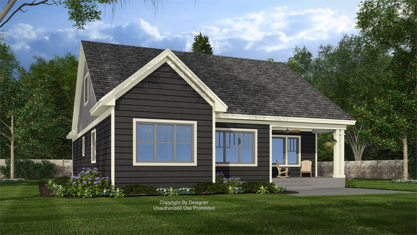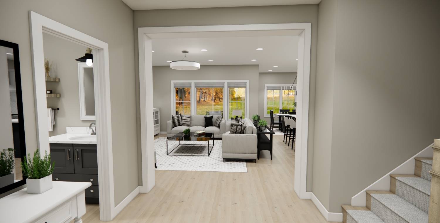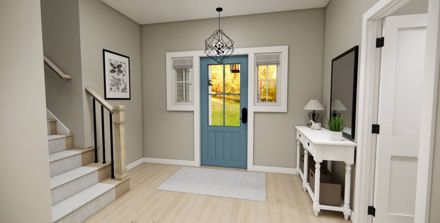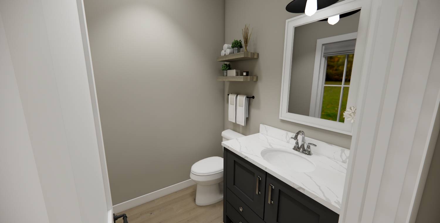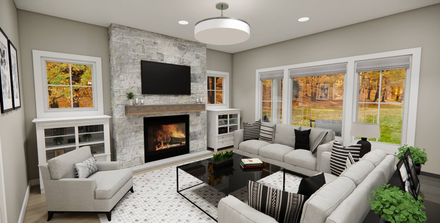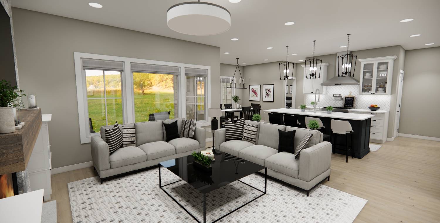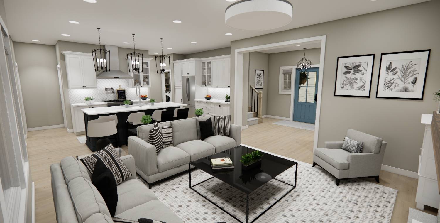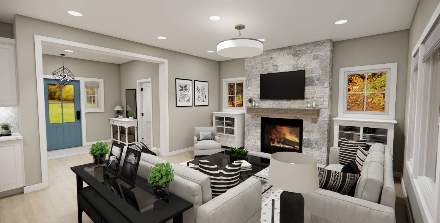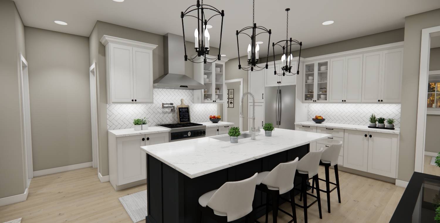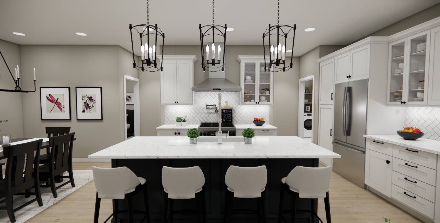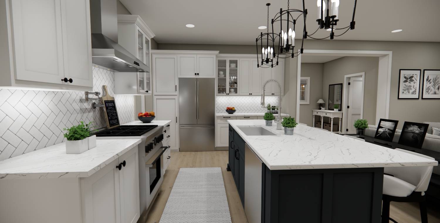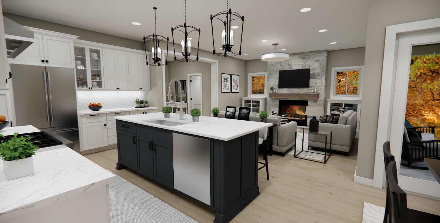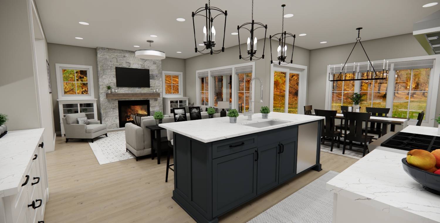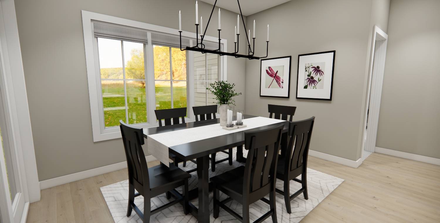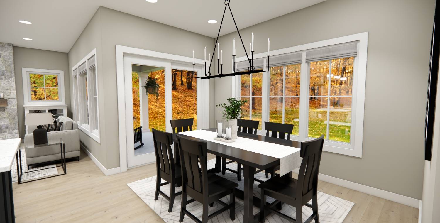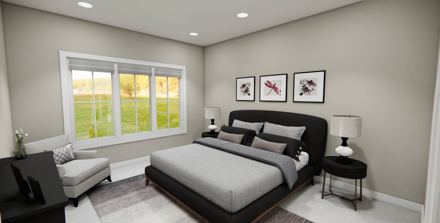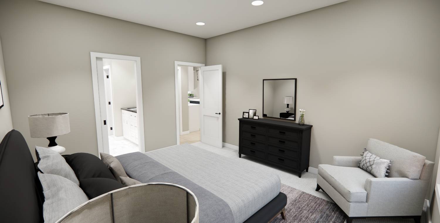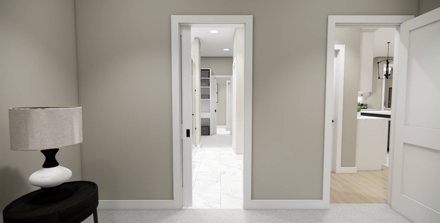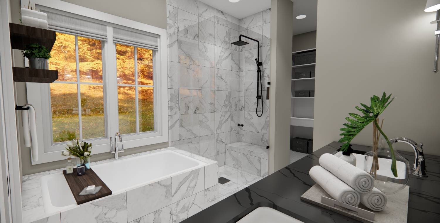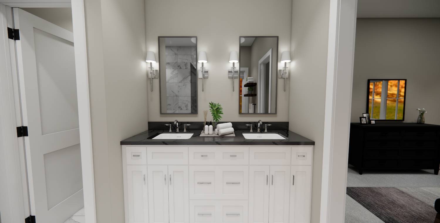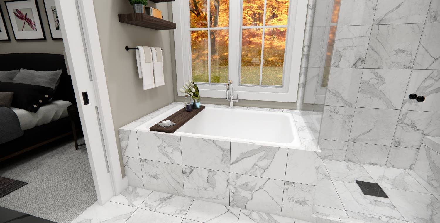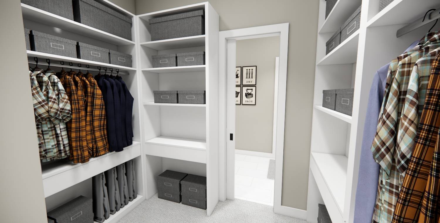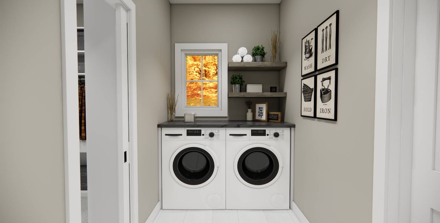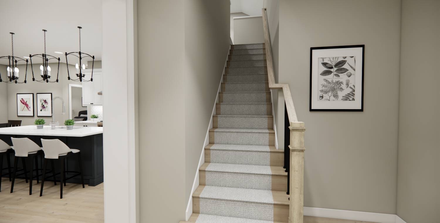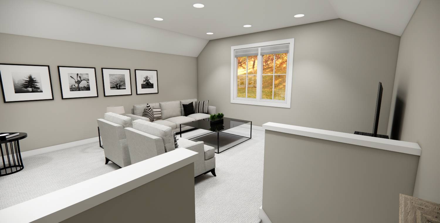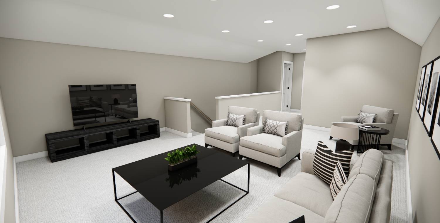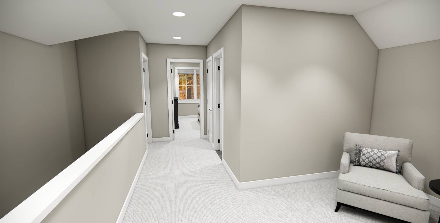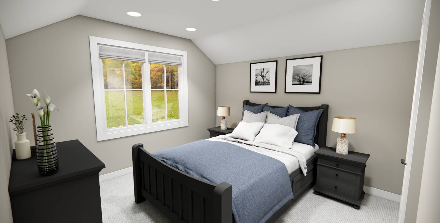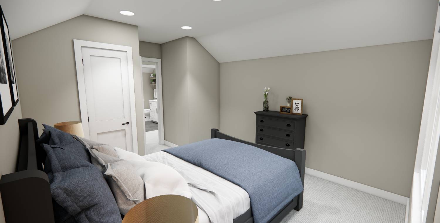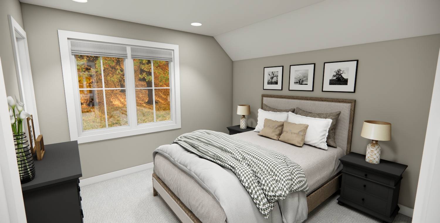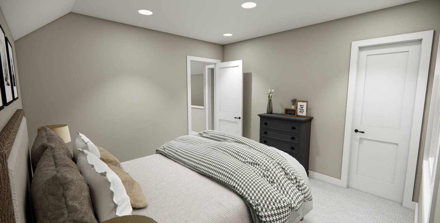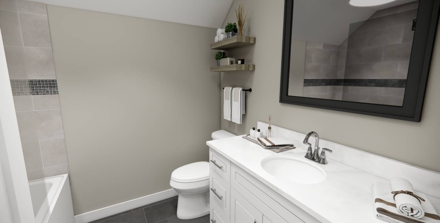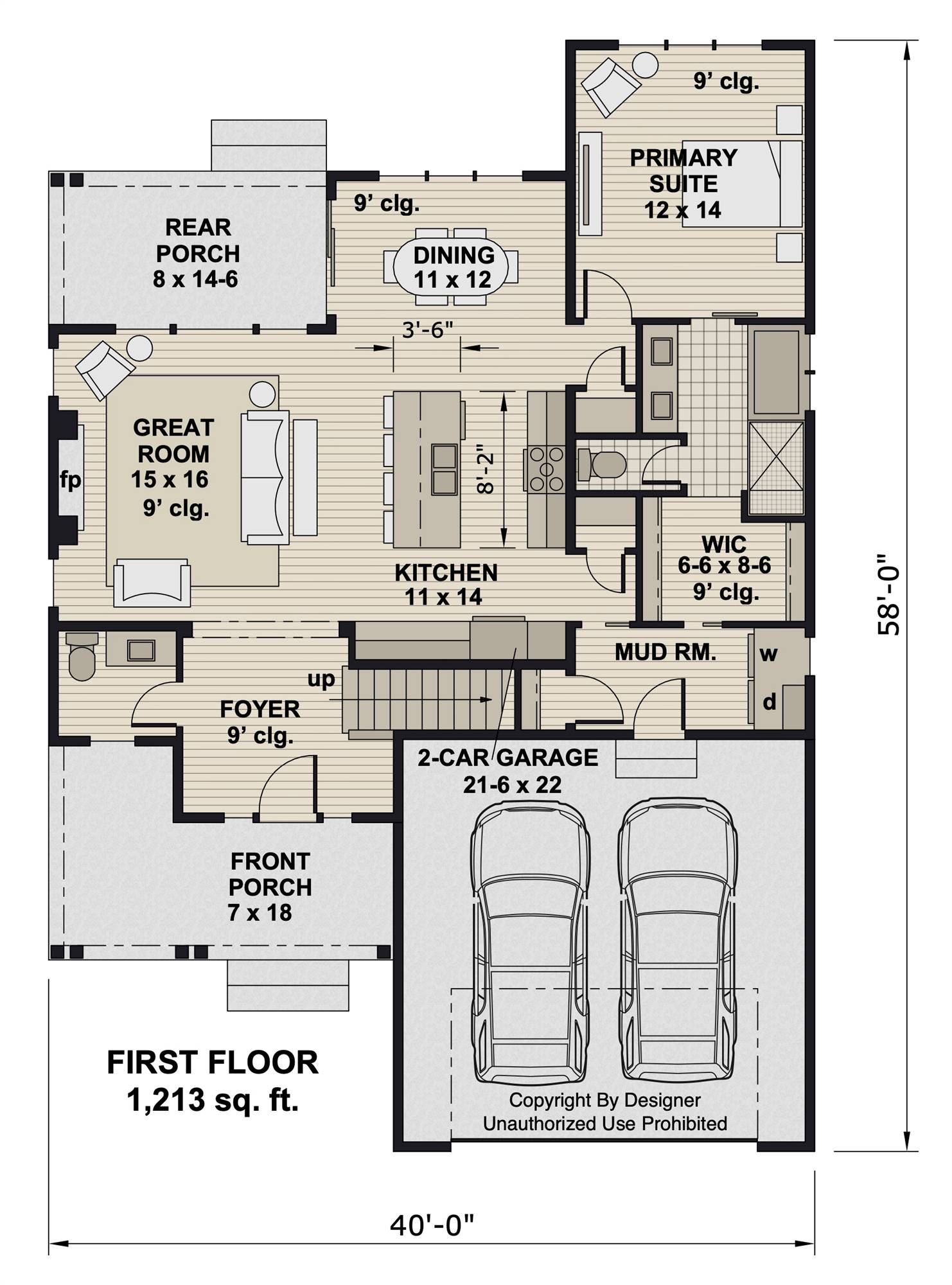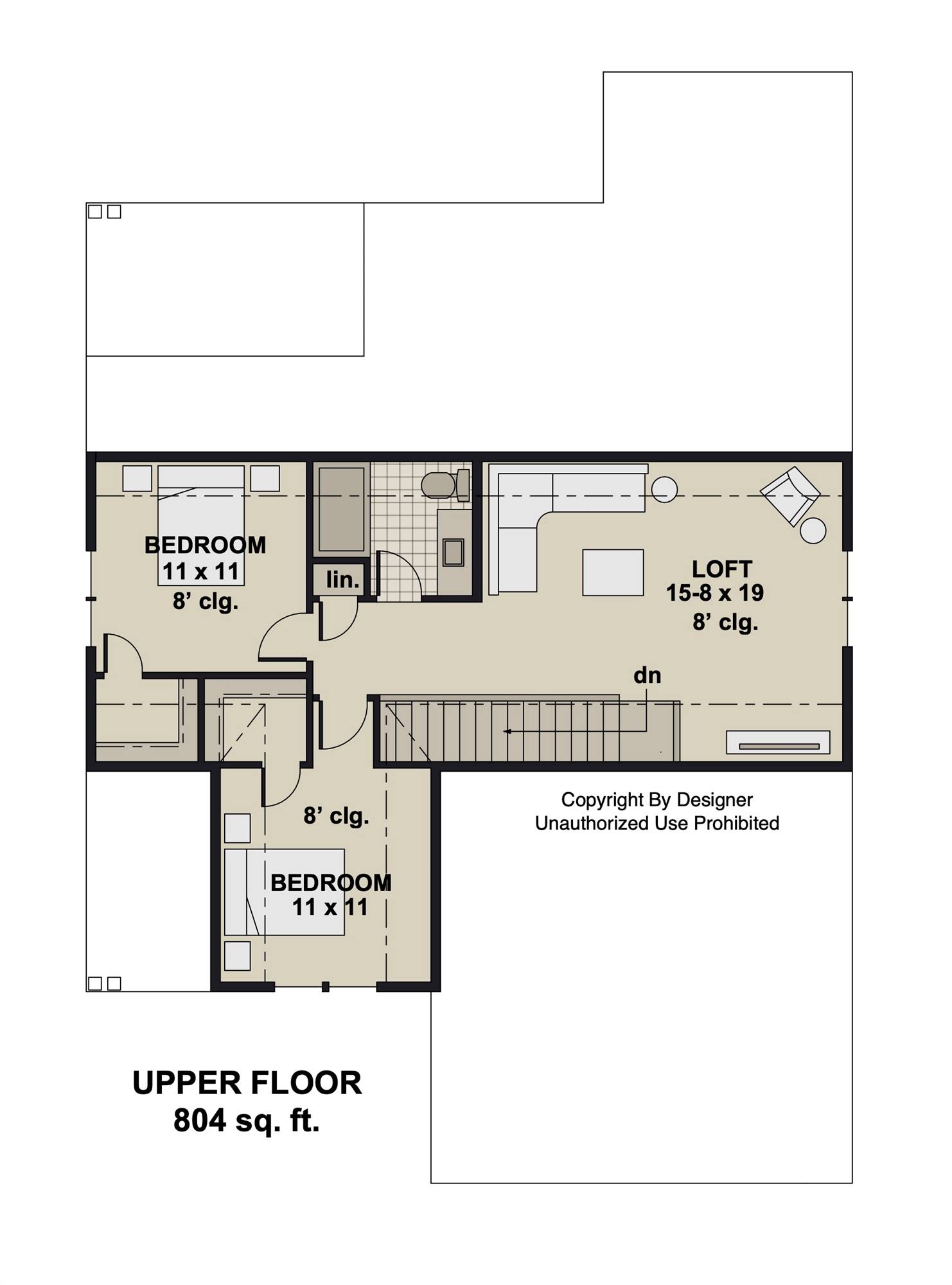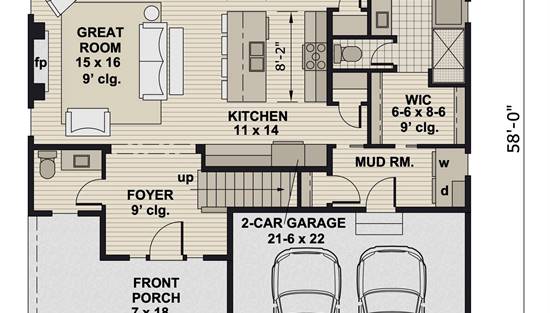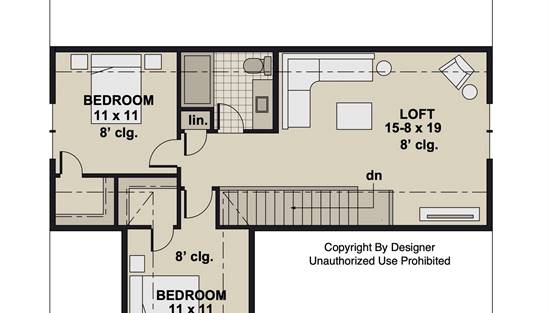- Plan Details
- |
- |
- Print Plan
- |
- Modify Plan
- |
- Reverse Plan
- |
- Cost-to-Build
- |
- View 3D
- |
- Advanced Search
House Plan 10747 captures classic Bungalow style with a two-story layout designed for today’s living, offering 3 bedrooms, 2.5 bathrooms, and generous shared spaces. The welcoming front porch leads into a bright foyer with 9-foot ceilings, where a convenient half bath and mudroom are thoughtfully placed. The kitchen serves as the heart of the home, featuring an oversized 8-foot island, abundant counter space, and an easy flow into the dining area and great room anchored by a cozy fireplace. The main-level primary suite provides a private escape with a spa-like bath, soaking tub, separate shower, dual vanities, and a large walk-in closet. Upstairs, two bedrooms share a full bath, while a central loft creates a flexible space perfect for a media room, play area, or lounge. Designed for modern comfort with timeless curb appeal, House Plan 10747 is an inviting home that beautifully balances classic style and everyday convenience.
Build Beautiful With Our Trusted Brands
Our Guarantees
- Only the highest quality plans
- Int’l Residential Code Compliant
- Full structural details on all plans
- Best plan price guarantee
- Free modification Estimates
- Builder-ready construction drawings
- Expert advice from leading designers
- PDFs NOW!™ plans in minutes
- 100% satisfaction guarantee
- Free Home Building Organizer
.png)
.png)
